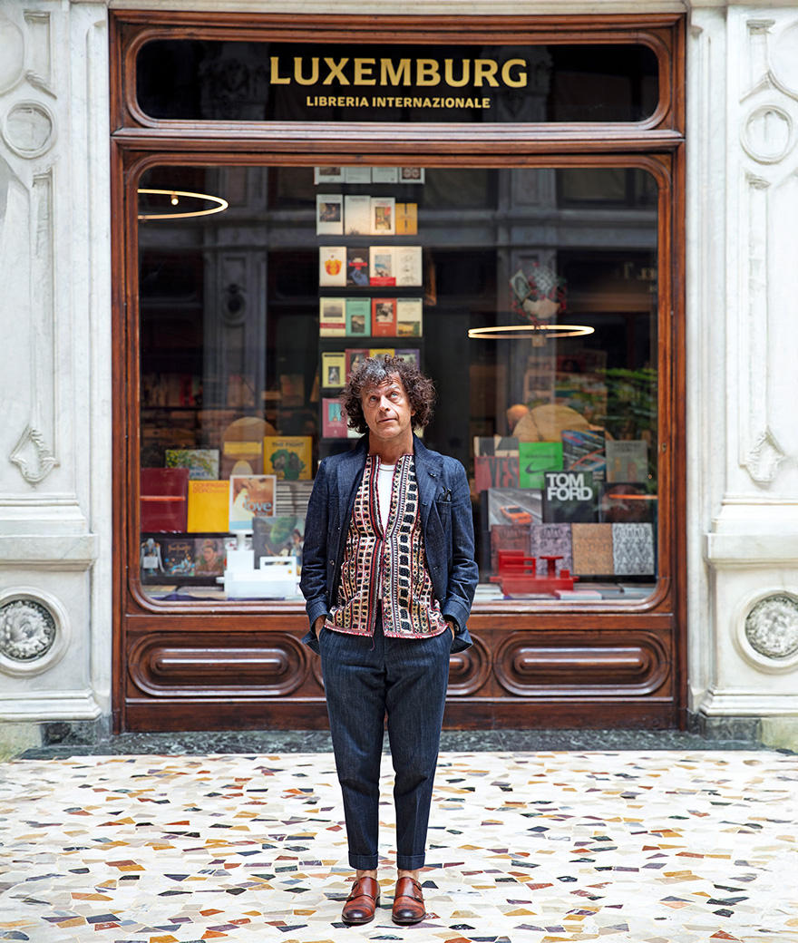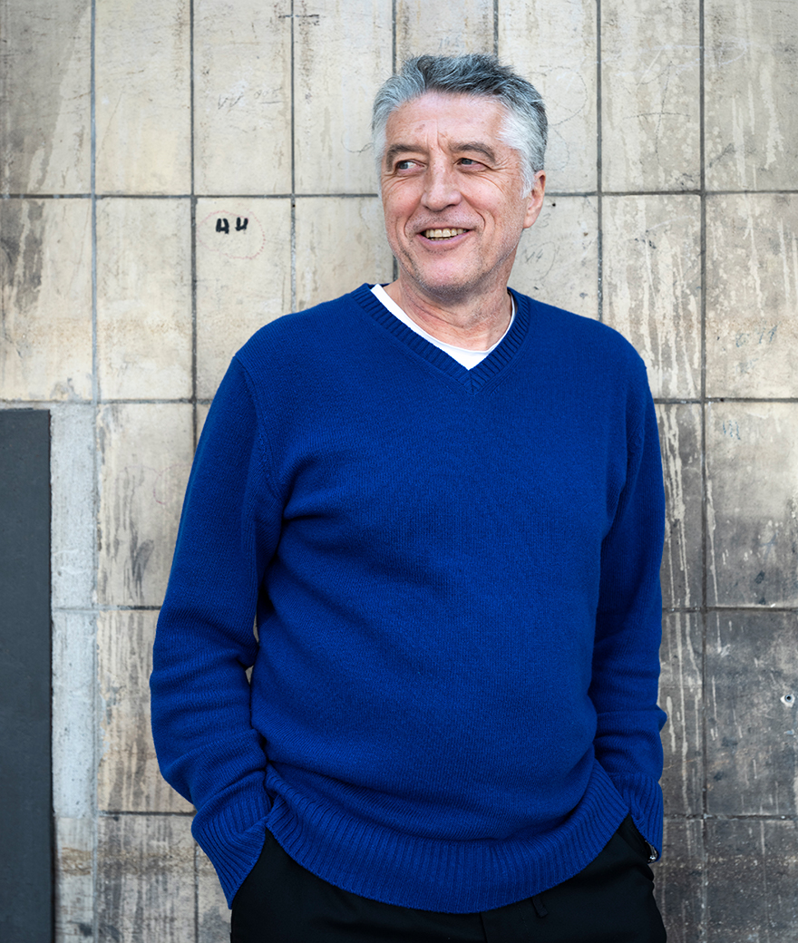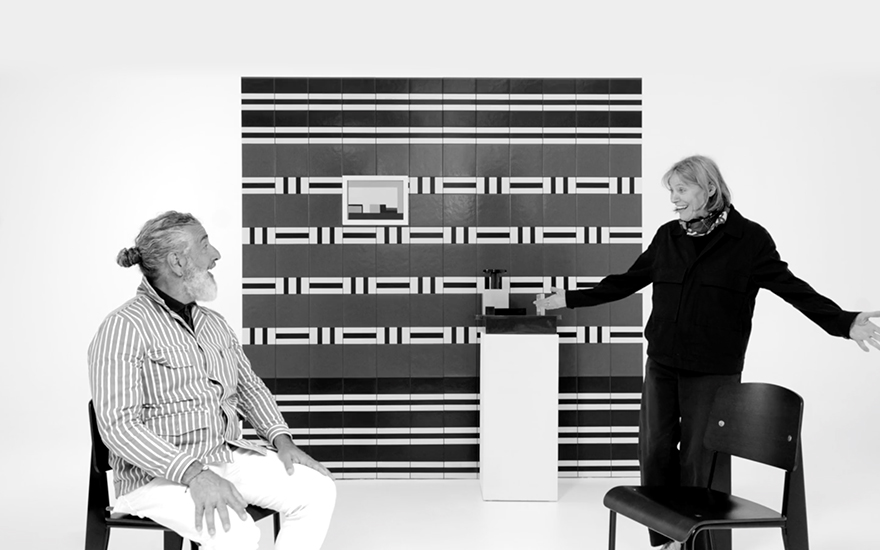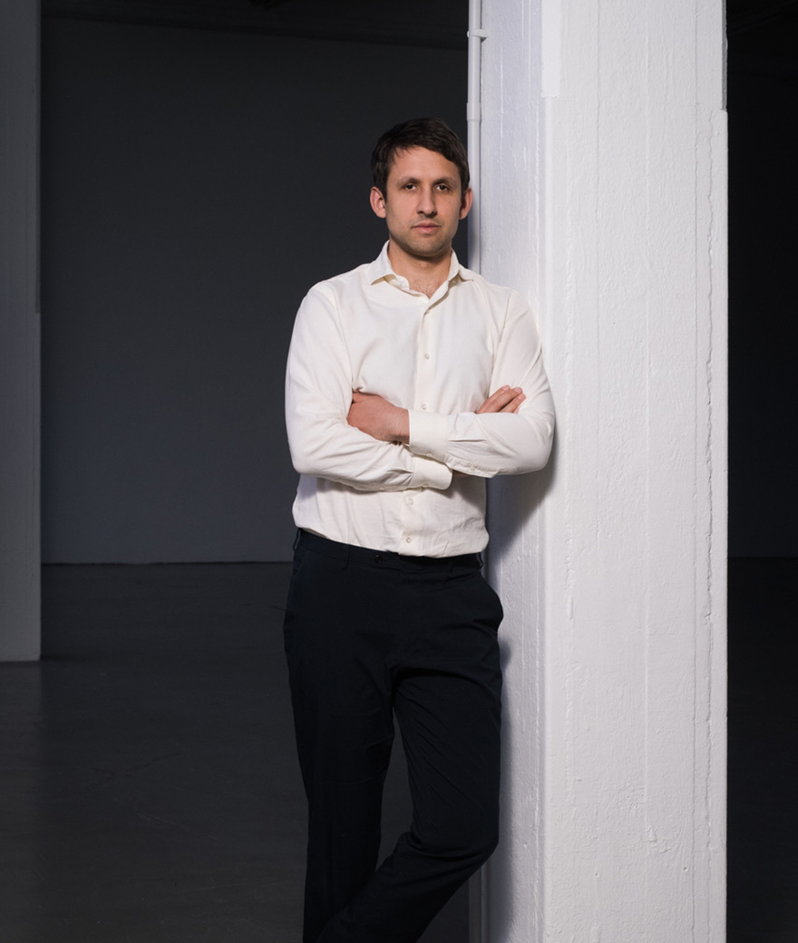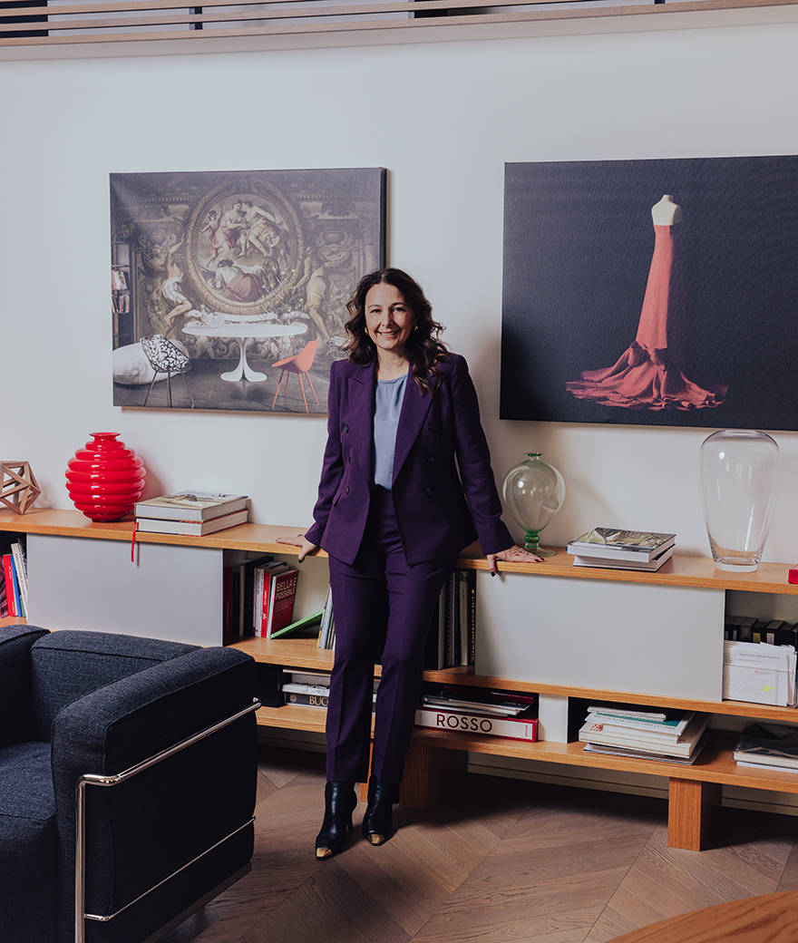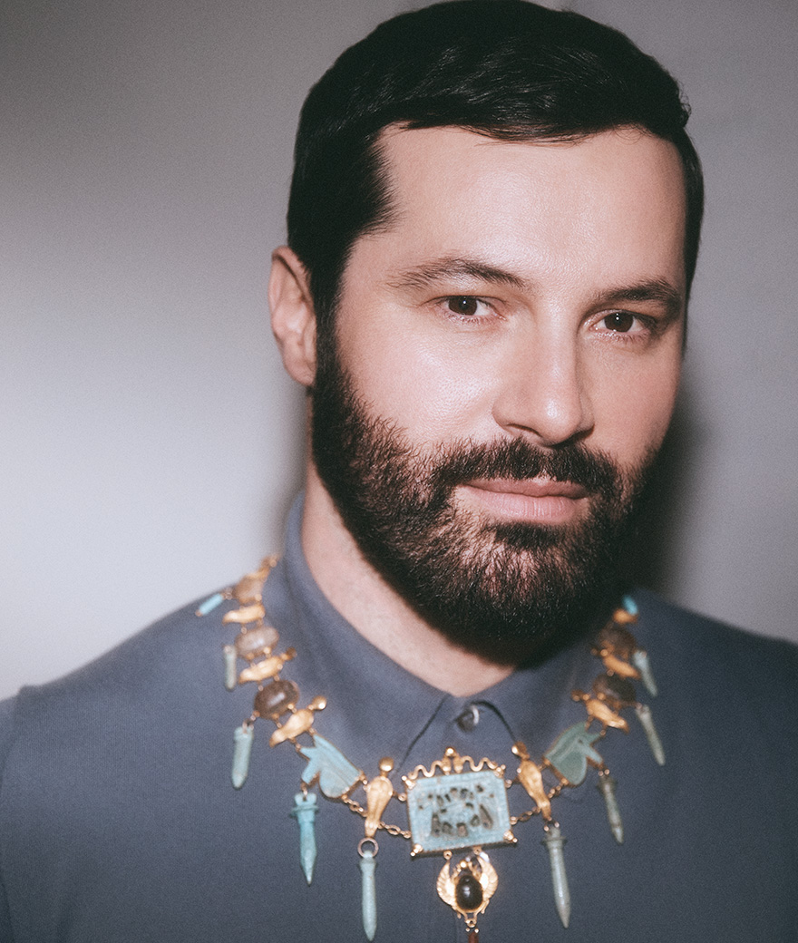How did you meet each other?
We met at Harvard University, while we were studying Architecture, and immediately became intimate friends. Once we finished the Master in 2002, I returned to The Netherlands and became director of the Amsterdam-based Cruz y Ortiz Arquitectos office, while Nasser began his doctorate.
When did you came up with the idea of AGi architects? Tell us the history of your studio.
In summer 2004, Nasser called me because he wanted us to work together on a single-family house project. I travelled to Kuwait for the first time and we studied the plot, met the client and designed what would have become Star House: our first work and inception of AGi architects. That isolated project grew in such way that I decided to leave my position at Cruz & Ortiz and, in 2006, we definitely established AGi architects with the simultaneous opening of our two offices, one in Madrid and another in Kuwait.
Which values does it pursue since its inception?
Without any doubt innovation, alongside the constant search for contemporary architectural solutions, architecture experienced as an inherent life component in which ecological and social vocations are manifested through production systems, and the relevance of research as a constituting value of our study.
Our corporate identity embraces and welcomes opposites. It reflects who we are, where we are and where we are going. It has a very clear concept: in between.
You have two venues, one in Spain and the other one in Kuwait, and a team with more than 50 professionals. How does this international and multifaceted identity emerge from your projects?
Kuwait and Spain – or the Middle East and Europe – are our home countries, where we live, get experiences and develop our main work. Furthermore, our American background, both educational and professional, provided us a common spirit. Our corporate identity embraces and welcomes opposites. It reflects who we are, where we are and where we are going. It has a very clear concept: in between. We are in between Europe and the Middle East, the large and the small scale, the residential and the public, the practical and the innovative, the elegant and the sustainable, the idea of the client and the reality of the construction phase. Both physically and intellectually. And we want to emphasize this as one of our main values.
How would you describe your approach to architecture?
It’s based on respecting the local context from a contemporary perspective. We always focus on offering the best concept for each client, by creating tailor-made solutions to satisfy his needs but also advising him from a professional point of view. We work on innovation and the development of ecological and social interventions. We are more interested in the social approach of architecture than only in the aesthetics.
You’re working on a new set of residential projects in a geographic scope that goes from the Iberian Peninsula and the Mediterranean Coast, to the Middle East. What does working in such different environments, with all their peculiar aesthetics and needs, involve?
The in-depth knowledge and analysis of the local context is the key starting point in order to draft successful designs. One of our main objectives is to combine tradition and modernity respecting the culture of Kuwait, reinterpreting and adapting it to the contemporary needs. A clear example is Mop House, where it has been possible to regenerate the adjacent public space, while keeping the necessary privacy with a volume that, even so, is open to the city. We similarly developed other projects, like Wafra Living, a high-rise building complex which means a new typological model, where the semi-public community space becomes a core element. These are examples of how to approach urban issues: by redefining city areas, making them a catalyst and a reference for the future.
Which place does sustainability occupy in your work?
It’s essential. Indeed, Nasser’s area of research concerns sustainable developments in arid climates and focuses on the perception of light in buildings. The bioclimatic architecture allows us to take advantage of the environmental conditions, providing maximum interior comfort while minimizing energy expense. But sustainable architecture does not respond to a standard template that can be applied equally in any environment, each project must be addressed in an individualized way. After a long time working on sustainable projects, we obtained the Passive House Designers certification, which reflects our work philosophy and commitment to sustainability.
Do you remember the first time you heard about Mutina?
We visit the Salone del Mobile in Milano every year, which is always an inspiring event, and Mutina’s products were one of those surprising discoveries. Perfectly designed and balanced between technology and art.
Do you have a favourite collection? Why?
If we had to choose just one collection, we would say Rombini: a perfect mix of classic and modern design.
Let’s pretend you’ve never met each other and AGi architects does not exist. What would you be doing now?
We would probably be part of the architecture, design or art field due to our interests and training, but it’s difficult to imagine this!
We work on innovation and the development of ecological and social interventions. We are more interested in the social approach of architecture than only in the aesthetics.

