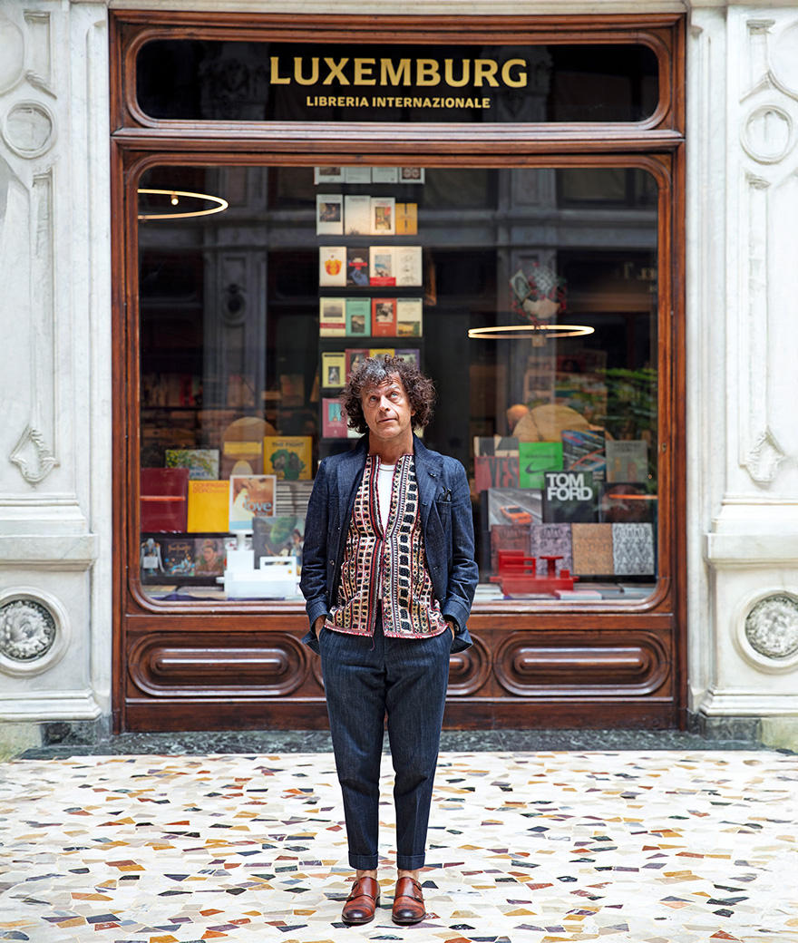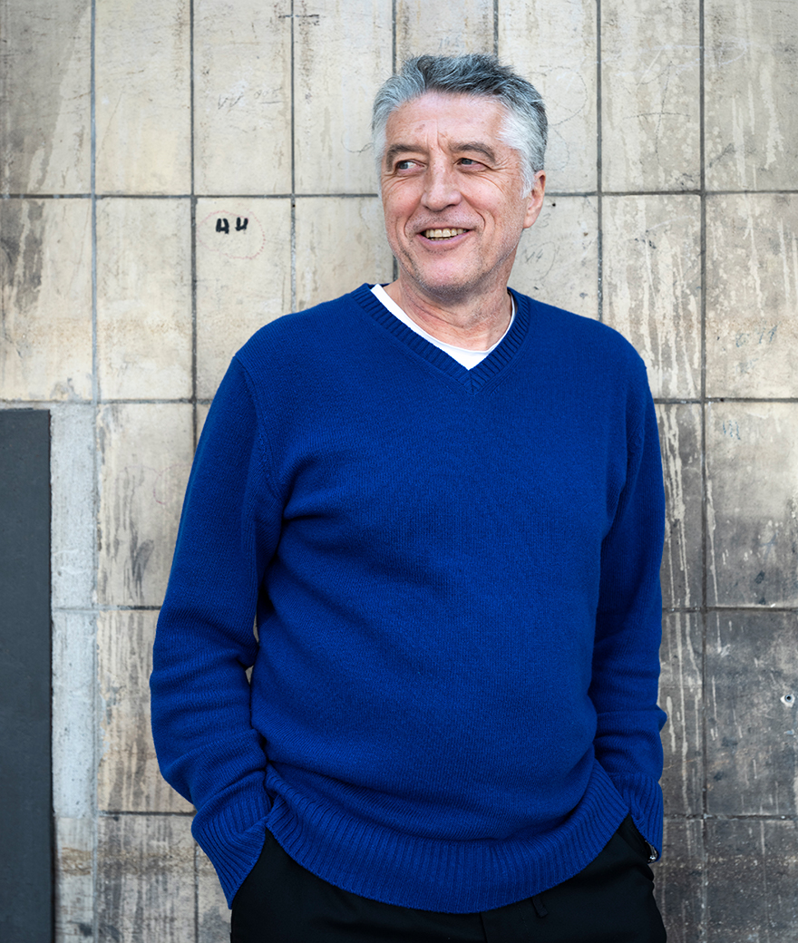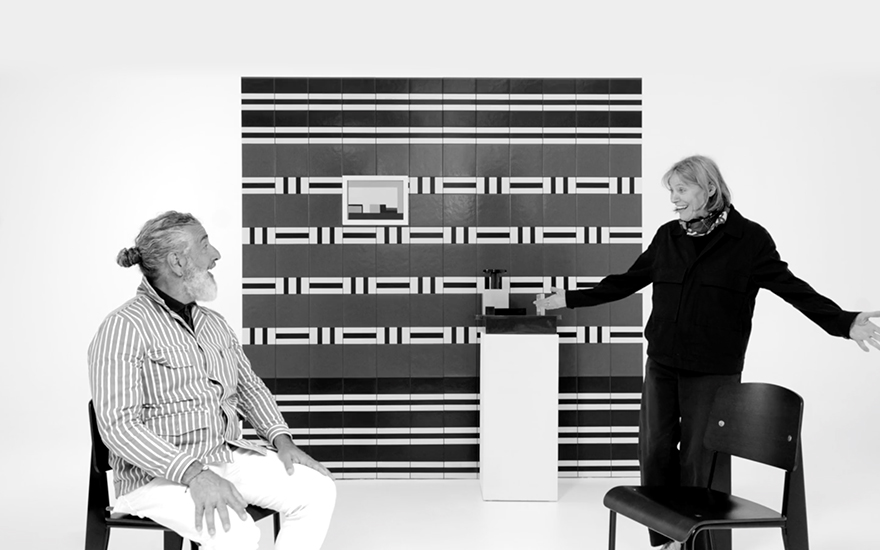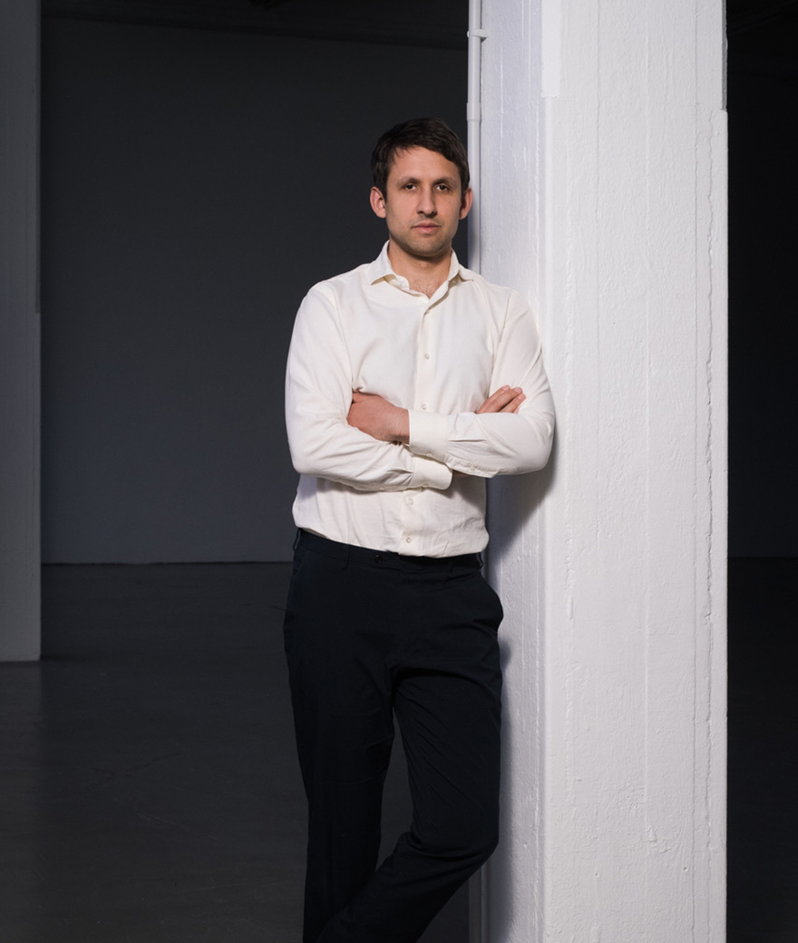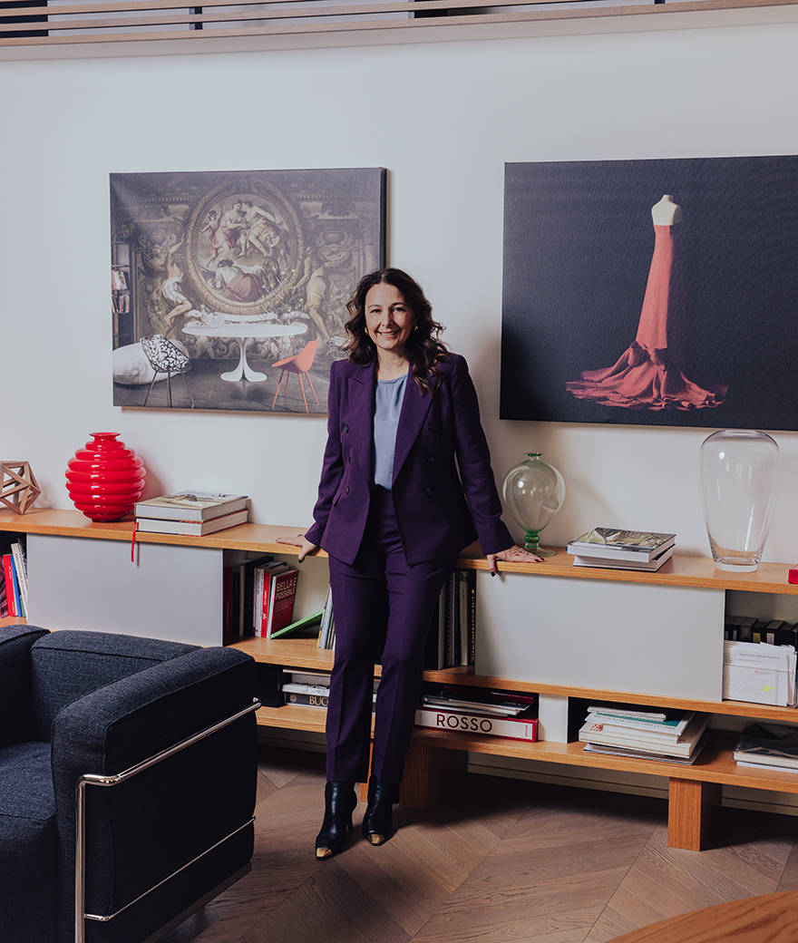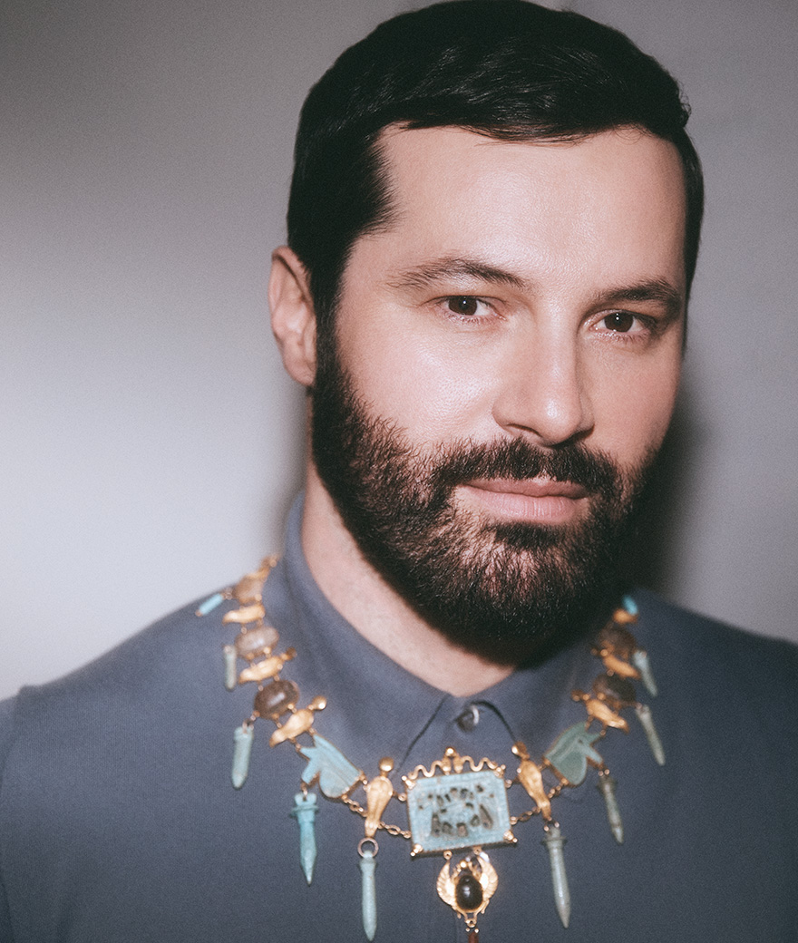How did your passion for agronomy begun and develop, until reaching the architecture field? When did you realise you want it to be your job?
Since I was a child, living in a rural area on the edge of Val Chisone, I’ve been mesmerized by the beauty of nature. I used to spend almost all my free hours in the countryside with my paternal grandfather, who worked as a gardener for a noble family in Val Pellice: I watched him pruning hedges in topiary shapes, mowing the lawn and taking care of our small orchard, we walked in the fields and along the river, as well as visiting the farmers living in the area… Also, our family house is near Miradolo castle, an estate with more than 6 hectares of park, inhabited by ancient trees and with a suggestive, historical aura: I often run within those trails and get lost. An immersive context, that could give rise only to a little agronomist.
What’s the history of GMP Studio? How did the project started and what are its main principles?
GMP Studio was born in 2019, by aggregating the Alessandria-based Studio Archi-Land with the Pinerolo-based Studio Flavio Pollano: we decided to combine our knowledge and abilities so as to provide an always wider range of technical services. We believe that sensitivity and heterogeneous work experiences can give birth to different design ideas and proposals, meeting the needs of many clients in the field of agro-forestry design and architecture, both private and public.
When it comes to design a landscape space, what’s the starting point? Which fundamental aspects you have to take into consideration?
The starting point is always the place conceived in all its environmental specifications. We start by evaluating the main ecological and agro-forestry parameters, determining the level of sensitivity and presumable resilience of the various sub-areas of the project, as well as of the potential Flora. We consider: micro-climate, precipitation, temperature regime, prevailing winds… Also, pedology should not be ignored, taking samples of soil for physical and chemical tests in order to comprehend characteristics and potential in terms of plants adaptation. Furthermore, especially in relation to climate change and water crisis, we consider the hydrology of the area, studying availability and quality of irrigation water.
At that point we start with the design process, from the masterplan level to the realisation of the green areas. This requires to adopt a multidisciplinary approach, with the support of engineering and architectural designers, considering also the constraints of the space (legislative and non-legislative). Furthermore, it is essential to create a dialogue with the built space.
We believe that sensitivity and heterogeneous work experiences can give birth to different design ideas and proposals, meeting the needs of many clients in the field of agro-forestry design and architecture, both private and public.
How did the project of the green area for the new Mutina Headquarters develop? What were the inputs from the company and how did you implement them in the final proposal?
During the first meeting, Mutina showed me some images from the gardens of Vitra Campus in Weil am Rhein, conceived by Piet Oudolf, leading member of the New Perennial movement. I immediately understood what kind of atmosphere the company wanted to create and I automatically linked it with Patricia’s taste. So i had the first ideas for the project and the mood: a more ecologic than pictorial approach, where formality in its traditional sense is generally banned, leaving room to connections and environmental acceptability. A vision where plants are enlightened not by their salient and inevitably temporary features, such as blooming and colours, but the charm of their continuous changing throughout seasons.
How does the botanic tale recall the concept of Spazio Mutina and dialogue with the architectural structure?
Patricia Urquiola aimed at rethinking the space as a green oasis where to experience the products of the brand through the continuous interaction between nature and light, combining botanic uniqueness with compositional and formal richness. In fact, we designed a green area that communicates directly with the showroom, where people can meet, spending moments of leisure and relaxing in a continuous fluidity between work and recreational spaces, indoor and outdoor. Mutina embraces the spirit of the research and, in that sense, the use of 135 varieties of species, afferent to 29 orders and 38 families, testifies my will to experiment and contaminate, in the most virtuous sense.
What kind of experience did you aim at creating for the visitors?
I wanted the visitors to feel feel welcomed by nature, entering a garden which is less traditional than the ordinary, embracing and immersive. The will to work on some experimentations and unconventional pairings creates brand new visual experiences, to which Italian people are less used to. As the plants will adapt and start interacting with each other, there will be ever more amazement. Each season, the garden will teach or convey something new: I firmly want to narrate nature also through the cyclic phases of its life.
Do you remember the first time you got into contact with Mutina? What did strike you the most about the company?
I got into contact with Mutina when Patricia involved me in the project. As a landscape architect, I had never directly approached the company before, although I already knew it thanks to the prestige gained on an international level.
How did the collaboration with the company develop?
Since the very beginning of the project, the collaboration developed through a very dense exchange of opinions, qualified and respectful. Mutina always put me into contact with in-house experts of high profile.
Do you have a favourite Mutina collection? Why?
It’s Tierras by Patricia Urquiola, because of its tactility and the vibration it expresses, as well as for the designer’s will to use earthy and volcanic tones. A simple yet evocative emotion, that reminds me of my past: my grandfather’s earthenware marbles and the verdigris colour of the vineyard, which breaks into the wefts of Frame Rust.
If you had to pair it with a plant, what would it be? Why?
Considering the evident assonance of shades, I associate this collection with the fruit of the Almond (Prunus amygdalus L.). In fact, the colour palette of Tierras Rust is very similar to that of a newly shelled almond.
In fact, we designed a green area that communicates directly with the showroom, where people can meet, spending moments of leisure and relaxing in a continuous fluidity between work and recreational spaces, indoor and outdoor.

